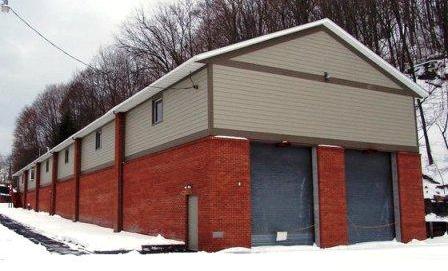Masonry over steel is ok IF the steel building is designed to take the load. This is how we installed the facade for Street Car Hall at the National Capital Trolley Museum (building in background with arched brick). Eight years later the walls are standing without any issues.
Wesley

