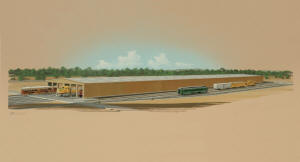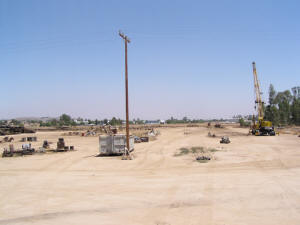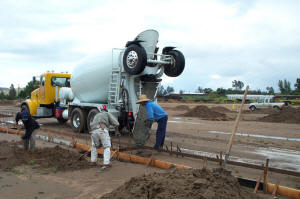| RyPN Briefs May 27, 2005 |
|
|
Orange Empire Railway Museum Carhouse Seven Construction Update
Construction is currently underway on a major new facility at Orange Empire Railway Museum (OERM). The new six track, 64,000 square foot building will double the amount of indoor storage space available for the Museum’s historic collection.
OERM has assembled a nationally recognized collection of historic railway equipment from throughout the Western United States, with special emphasis on the railroads that helped build Los Angeles and Southern California: the Los Angeles Railway, Pacific Electric, Santa Fe, Southern Pacific and Union Pacific. The Museum’s Permanent Collection is comprised of 170 cars and locomotives, and another 60 railcars are on the property as part of the Support Collection.
Although the Museum already has five carhouses and other major facilities, only 40% of the collection currently has an indoor home. With almost fifty years gone by since the Museum’s founding in 1956, the deterioration caused by outdoor storage is now reaching a critical point for many of the irreplaceable railcars and locomotives. The Museum has come to the realization that there are simply not enough resources available to continually work on tarps, roof repairs and conservation paint jobs for over 100 pieces of equipment stored outdoors.
Construction of the building, along with the track and related roadway, drainage and utility improvements is budgeted at one million dollars. The building itself, complete with sprinklers, makes up about $630,000 of that cost. Costs to extend the Museum’s underground waterline to the building site and provide the requisite number of hydrants added another $130,000, while permits and fees related to obtaining the building permit tallied up to $71,000. Costs for civil engineering, building electrical, construction of the required trackage for the yard and within the building itself, and the costs of related projects such as paving a portion of the Museum’s main parking lot (a condition of approval for the project from the City), are anticipated to bring the costs up to the one million dollar mark by the time the cars are resting inside.
Prior to the commencement of the project in April of 2004, $600,000 had been set aside by the Board of Directors from a combination of sources. Several bequests were earmarked for the project, including over $200,000 from the estate of Mercedes Glenn. Several significant “seed money” donations had also been received, including one from longtime Museum benefactors Ward and Betty Kimball. Augmenting these gracious gifts was the sale of several pieces of railway rolling stock that were either duplicates or outside of the Museum’s mission statement (three San Francisco streetcars returned there in 2003 and British Columbia Electric Railway interurban car 1225 will be heading back to home rails this summer, see the Brief on July 3, 2004). The rolling stock sales, when completed will provide $289,000 towards the project.
|
|
| Looking north on 5/22/05 along the center column line. Note the forms ready for the final concrete pour. |
The Museum’s goal is to raise the remaining $400,000 by the end of 2006. As of the end of April 2005, donations and pledges total $93,576. With the campaign approximately one-fifth complete, over 23% of the goal has been graciously donated or offered.
|
|
| Looking west on 5/22/05 from the northeast corner. The Grizzly Flats enginehouse is visible in the distant background. |
Additional information on the project is available on the “Cover the Cars” page of the OERM website, which includes regular updates on the project’s progress.
(John Smatlak)


